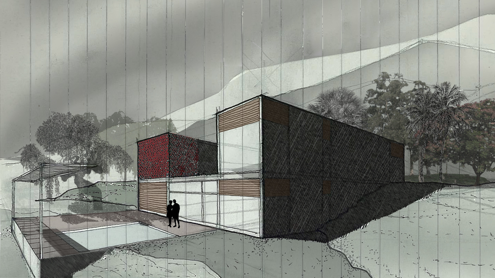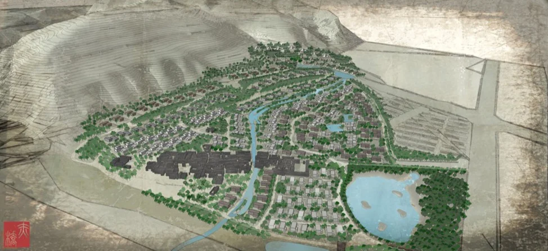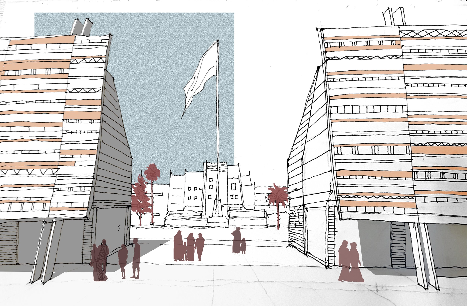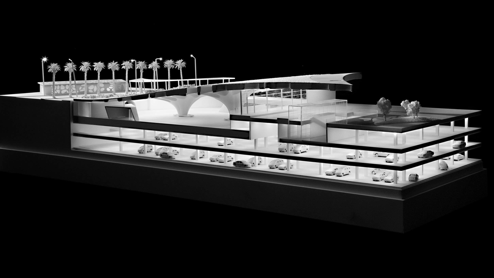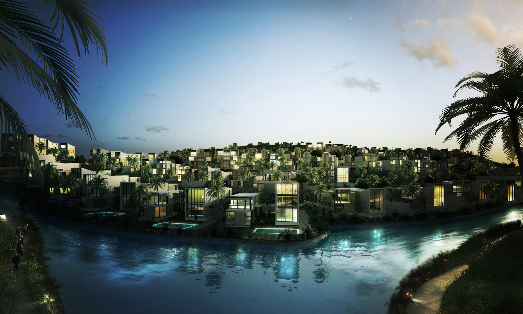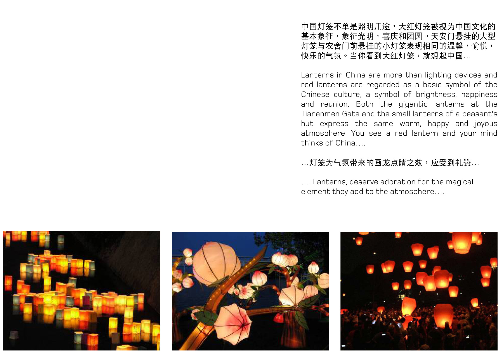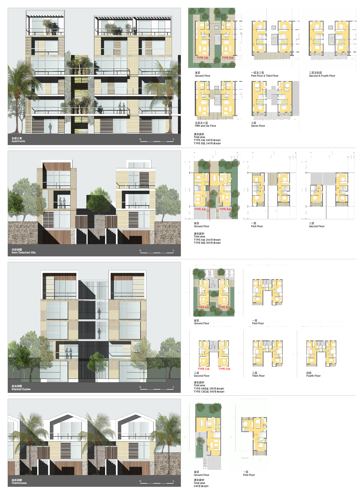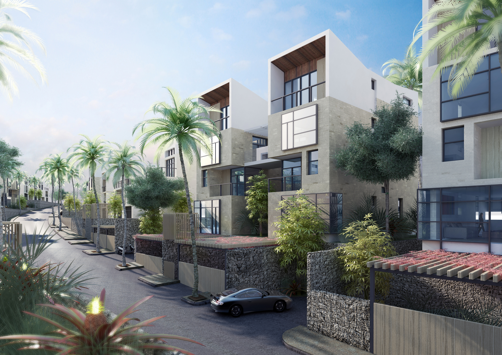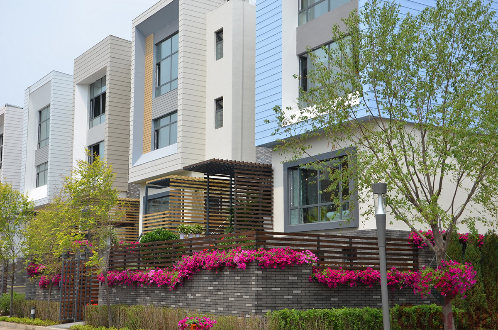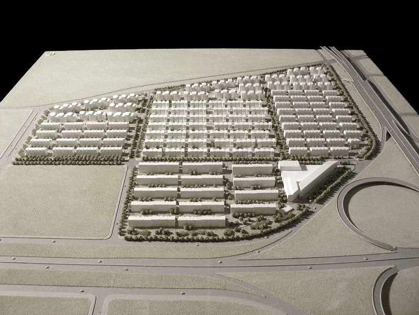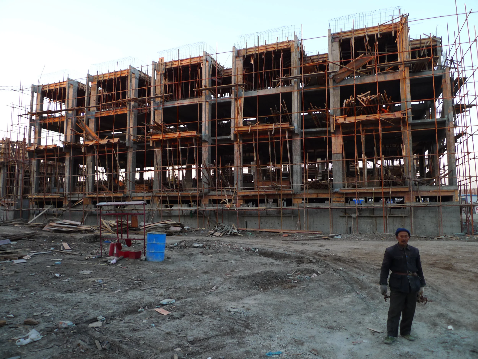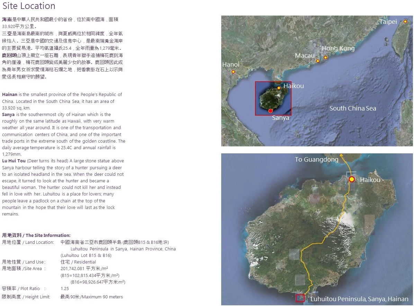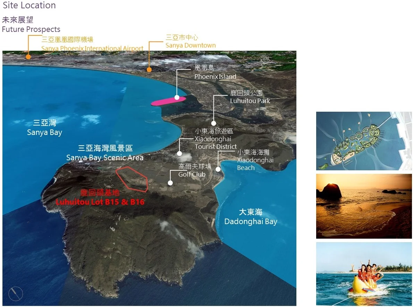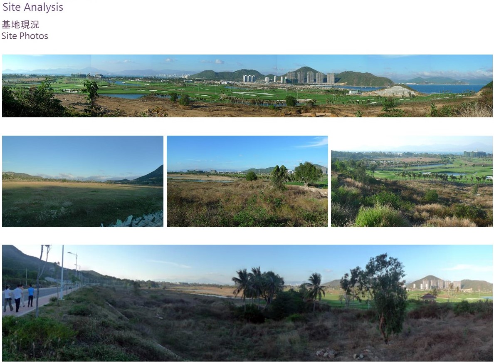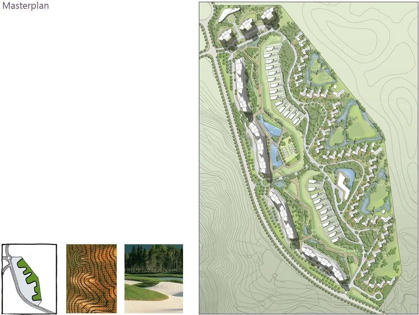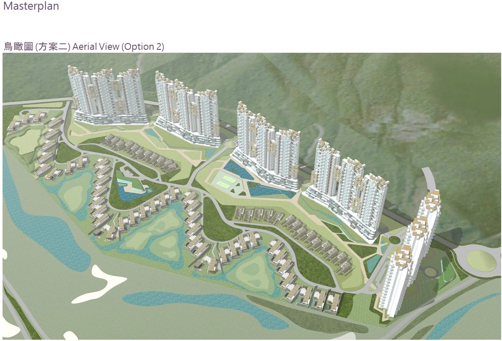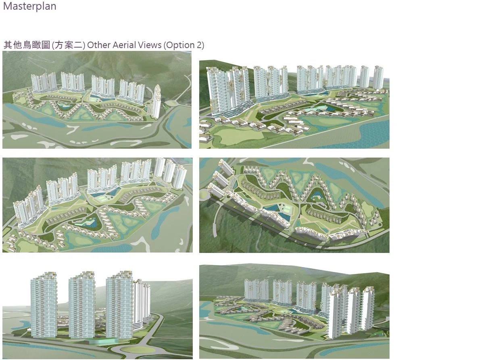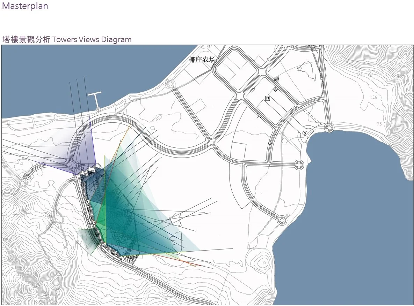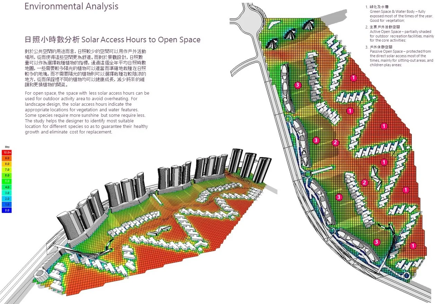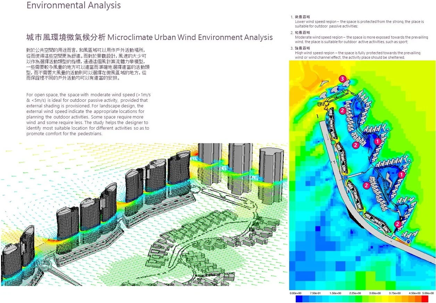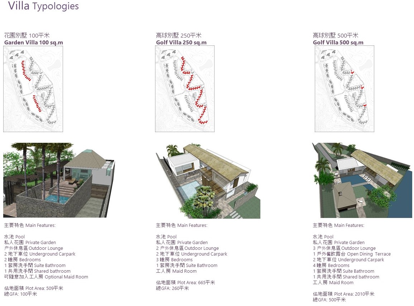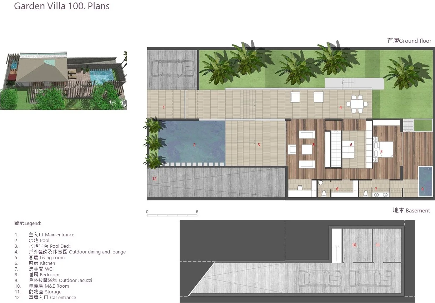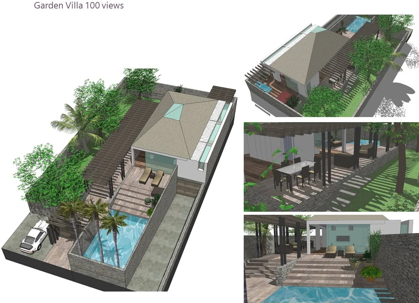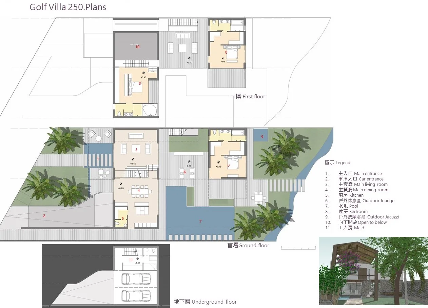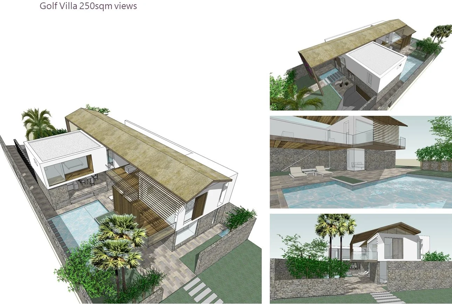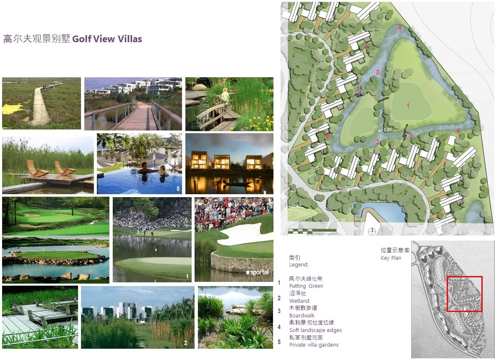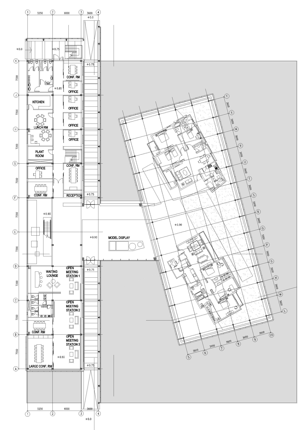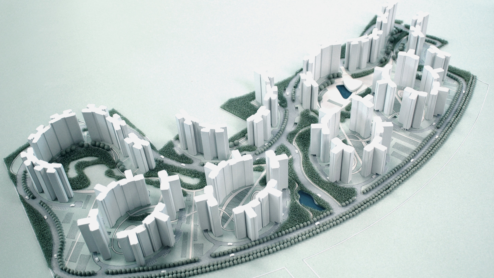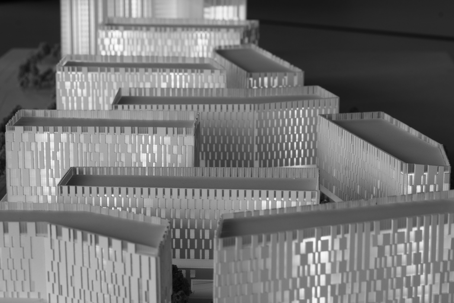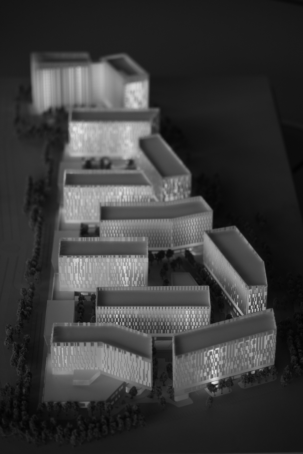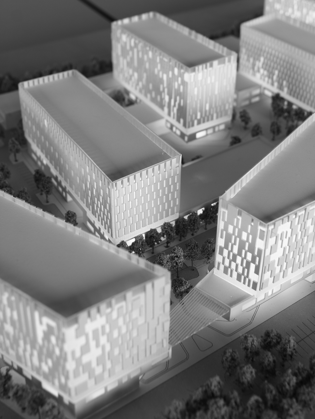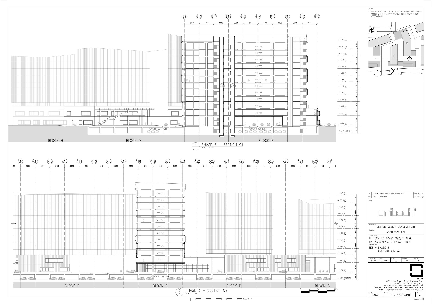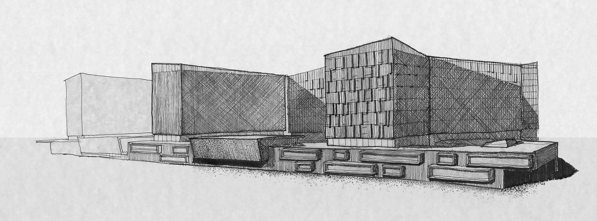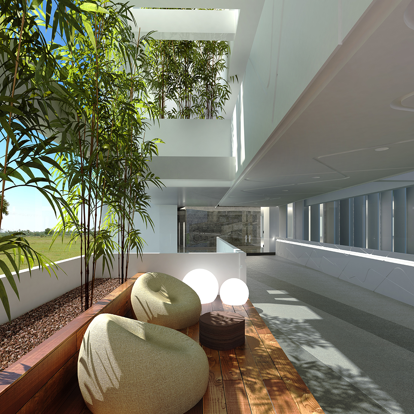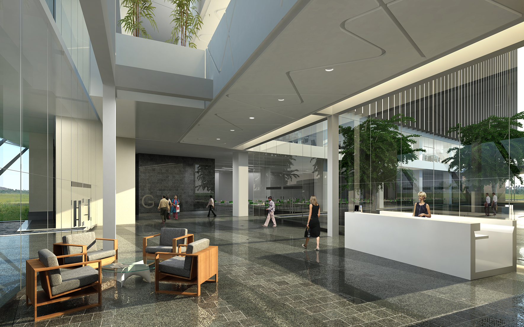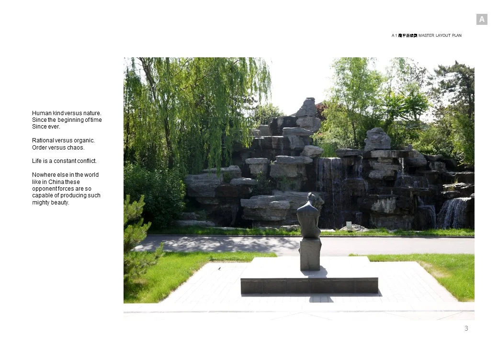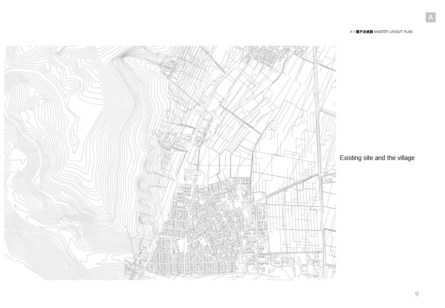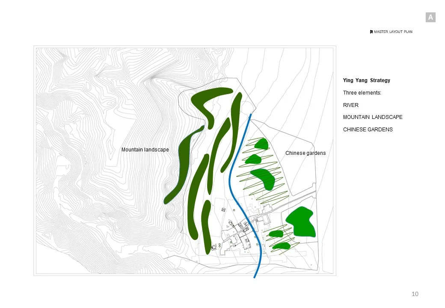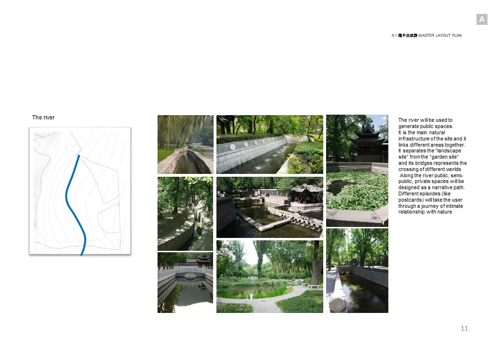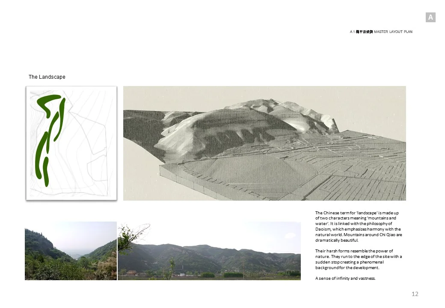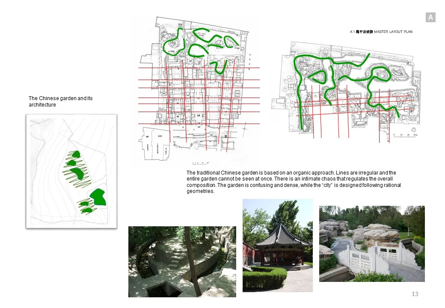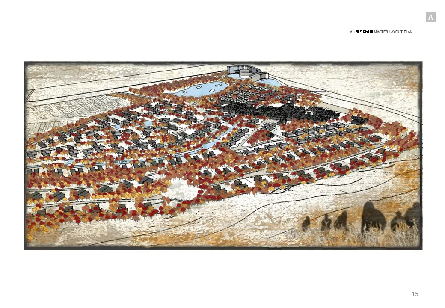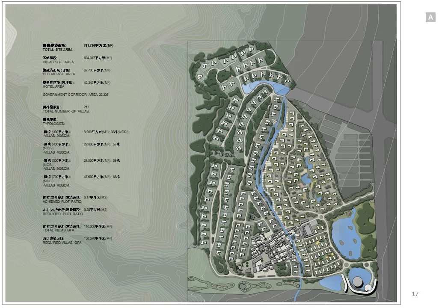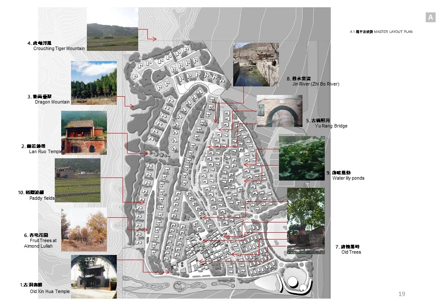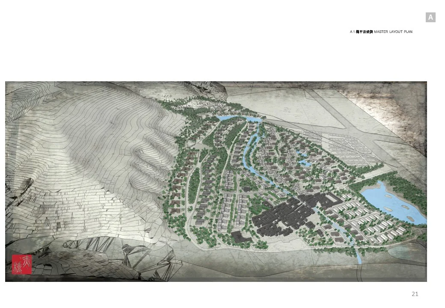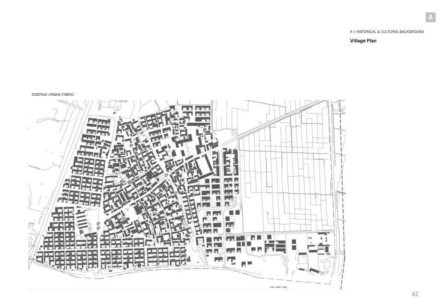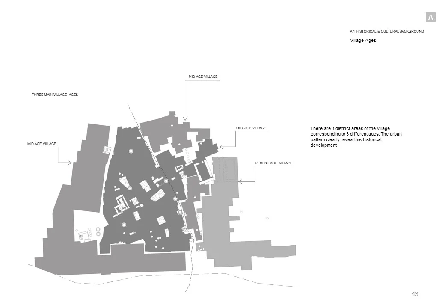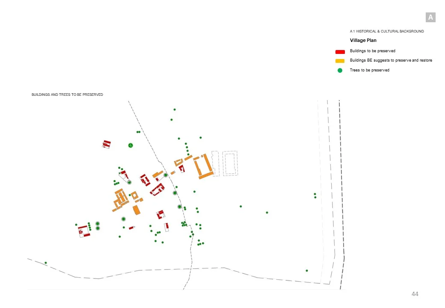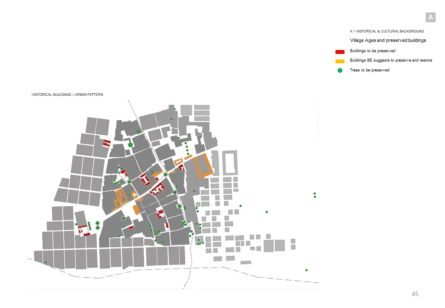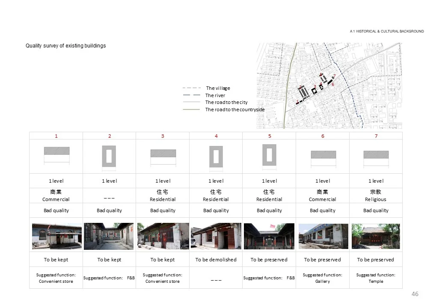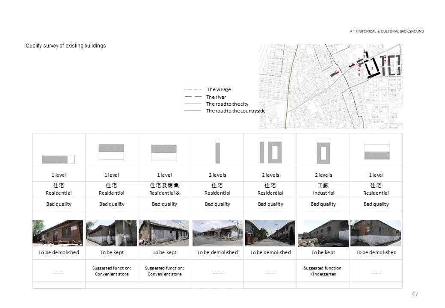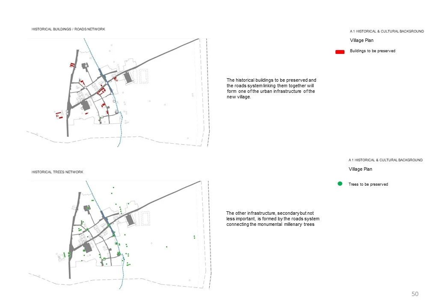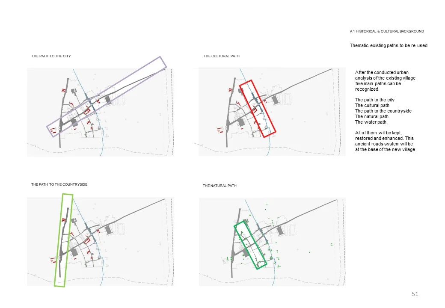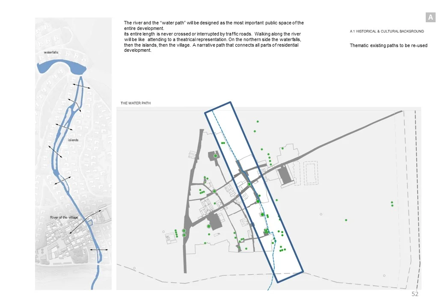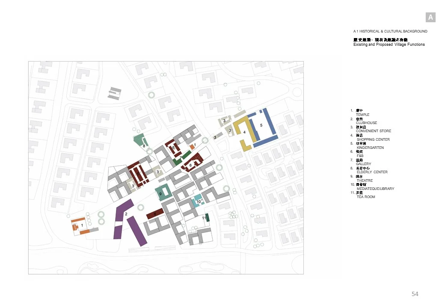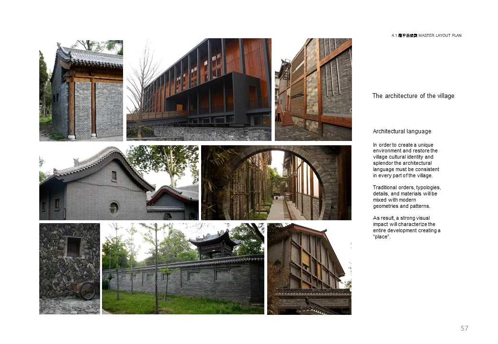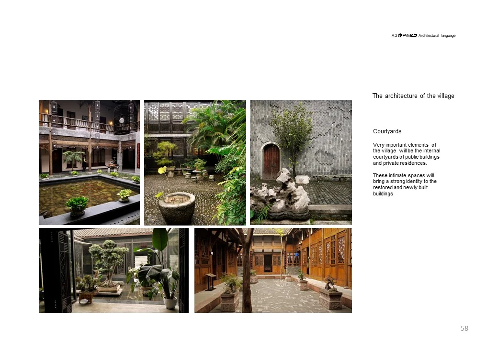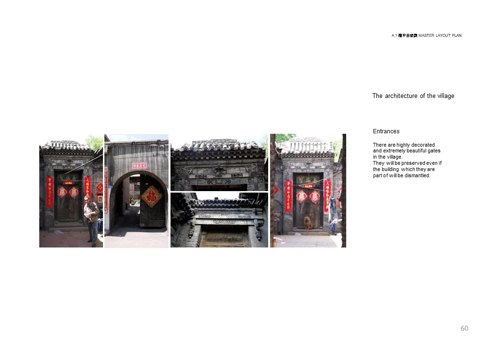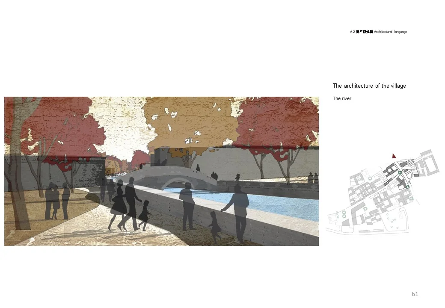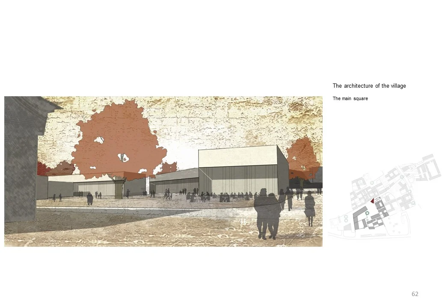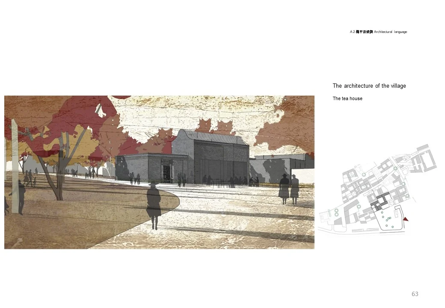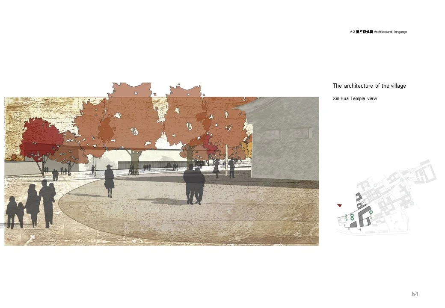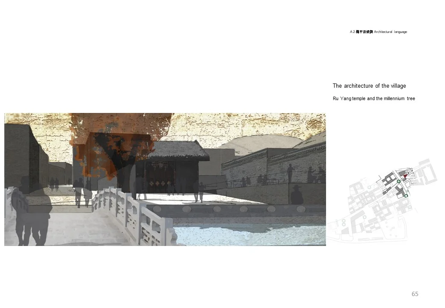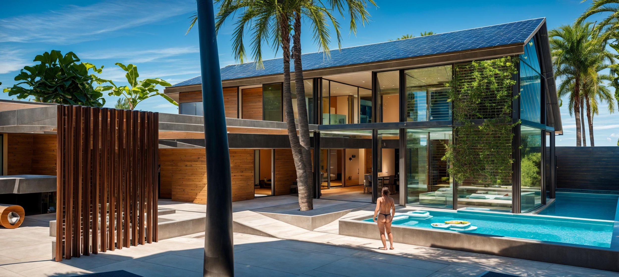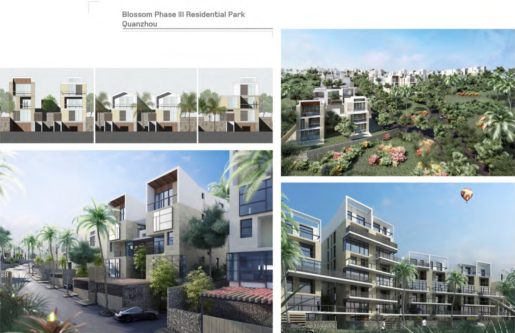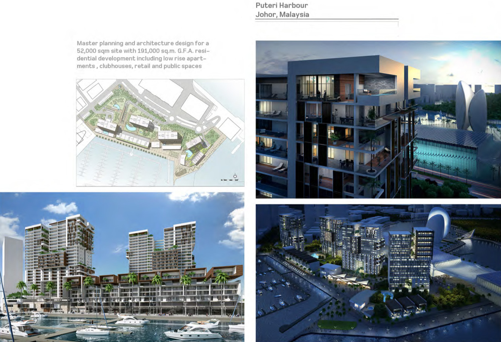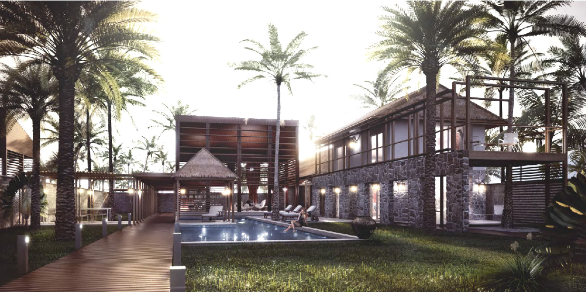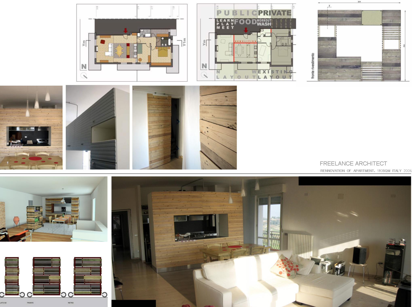Master planning and architecture design for a 40-ha site with 512,000 sq.m. G.F.A. residential development including 49 towers and community facilities with a clubhouse and sales pavilion
Role: Senior Associate / Lead Designer RMJM HK
The Context
Chennai, the 'Gateway to South India', capital of the Tamil region, is a city of contrasts and diversities. Blessed with the wealth of arts and literature, it is showcasing performing arts such as Dance, Music and Drama at its best. Moreover Tamil literature is very rich in content and preaches ancient morals and values. Today, the city has gone through a tremendous change and is developing rapidly. There are a number of industries such as automobile, technology, hardware manufacturing, and healthcare industries. The Automobile industry in Madras is one of the leading industries in the country. It is also the second largest exporter of Information Technology in India. Apart from this, the city is a leading player in the fields of education and sports. There are a number of reputed educational institutions and stadiums here which mark the significance of the two in Chennai.
Masterplan
The 40 acres site, located 30km from the center of Chennai, sits on a beautiful natural setting. The overall massing consists of two main strategies surrounded by a perimeter ring road. A long sinuous background of towers defines the western edge of the site, while four clusters of towers are located along the east boundary. The curvy linear series of buildings faces a large central green spine that connects the entire site north to south. The clubhouse is part of the green spine and its architecture reflects its nature of a landscape feature. The creation, on the east side, of a series of clusters enhances the sense of community establishing visual funnels and access permeability thorough and from the main access road. Every group of towers surrounds a central open space where all main entrances, drop off, and a convenient car park area furnished with a green canopy are located. Differences in height of towers have been designed so that a great sense of variety characterizes the perception of the entire complex, enhancing a greater skyline effect. Underground car park is conveniently located under every cluster and all under the western edge.
Unit Organisation
The residential towers are organized around two traditional typology blocks, a “4 units to a core” and “3 units to a core”. These two typologies constitute the building blocks of the residential massing. With an overall development of 2,984 apartment units, the units range from 2br +2bath simple unit ( +115 m2 ), 2br +2bath simple unit with Servant quarter ( +110 m2), 3br+3 bath simple unit with Servant quarter ( +145 m2), Penthouse 4br duplex units ( +210m2). Total gross floor area is well over 513,000 m2.
Architectural Expression
The strategy for the architectural expression of the residential project is to emphasize traditional architectonic characters through an aesthetic abstraction. The resulting image of towers façades is a contemporary interpretation of local visual inputs. Colors and decorative motives are main actors of this scene. The wide color palette used in the project, lead toward a strong identity of clusters and linear sectors. Different combinations of colors, covering the entire spectrum are applied on balconies and windows, standing out from the pure white of towers. The relationship with the ground level is solved by the design of a large podium cladded with ebony sandstone tiles. Colorful volumes colonize penthouses crowning while landings at every floor are signed by a traditional full height screen wall motif that will regulate sunlight and will cast dramatic shadows into the common areas.
Club House
The peculiar function and the need for a strong identity led the design to consider the building embedded part of the landscape more than a self standing object. A large curvy roof embraces a “family” of volumes that contain the program of the clubhouse. The wide dimension of the roof provides not only covering for the volumes but it also creates a frontal covered buffer space that mediates between outdoor and indoor space. Every function has its own, dedicated, volume, therefore specific sizes have been planned in order to satisfy very different programs such as common spaces, gym, restaurant, lounge, etc.. All volumes are connected by a back wall that addresses a wide pedestrian internal promenade. The open area in front of the clubhouse is given to amenities such as pool and playground for kids.





